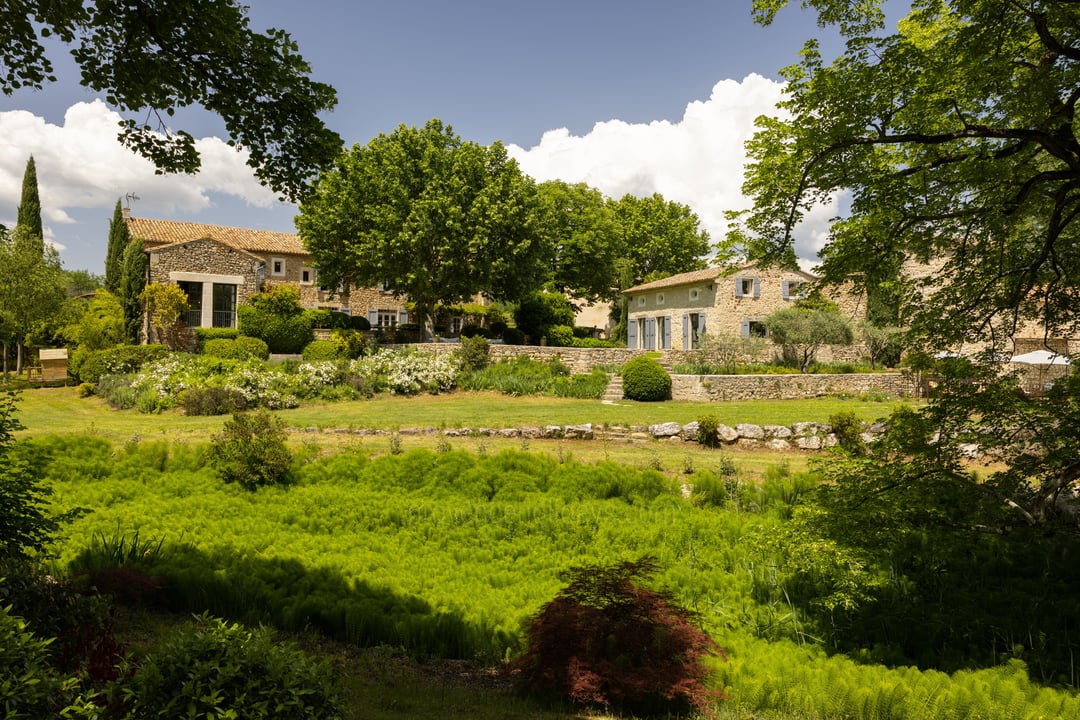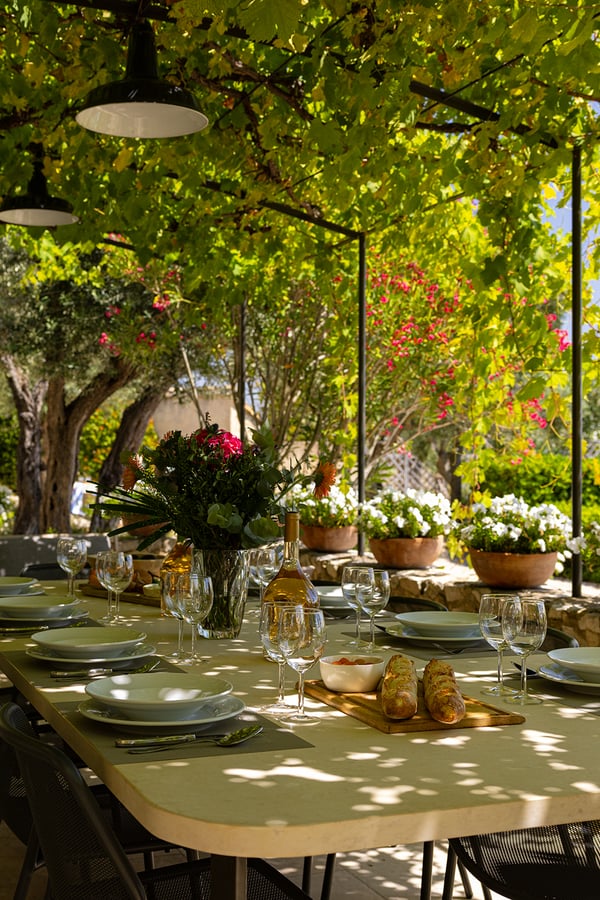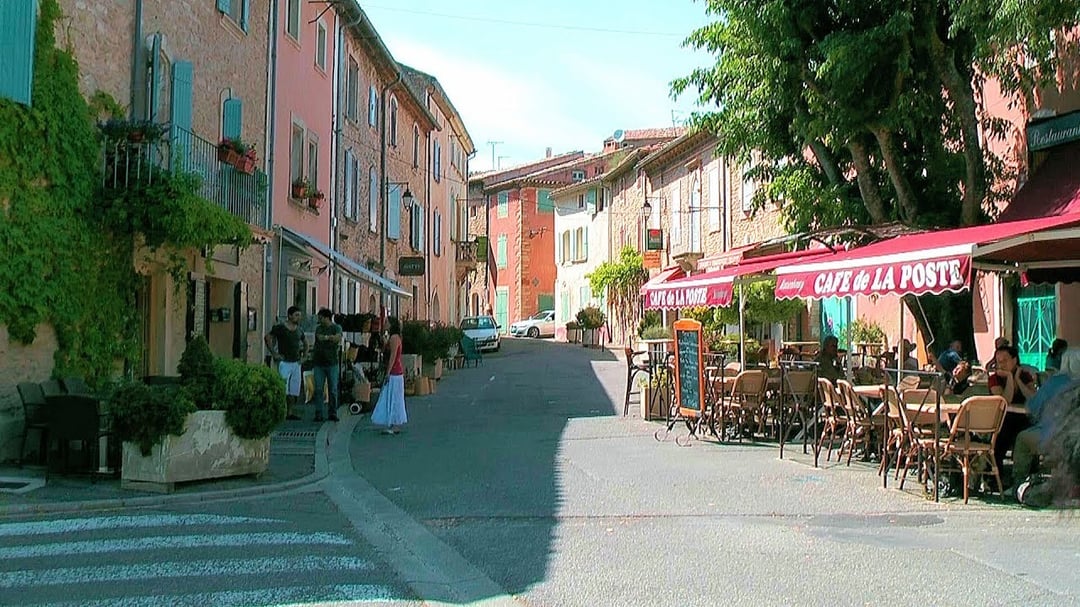This magnificent vacation rental can accommodate up to 19 people in 8 bedrooms, all air-conditioned for your comfort and tranquility.
On the first floor of the main house, in the left wing:
Bedroom 1 - Phoenix: with king size bed (180 x 200 cm), and 3 single beds (90x200) for additional children, with adjoining bathroom with shower, double sinks and WC.
Bedroom 2 - Orion: with king size bed (180 x 200 cm), single bed (90 x 200) and adjoining bathroom with shower, sink and WC.
On the first floor of the main house, in the right-wing:
Bedroom 3 - Polaris: with king size bed (180 x 200 cm) and adjoining bathroom with spa bath, basin and separate WC.
Bedroom 4 - Petite Ourse: with two bunk beds (4 x 90 x 200).
Bedroom 5 - Grande Ourse: with king size bed (180 x 200 cm)
Bedrooms 4 and 5 share a bathroom with shower, bath, double basin and WC.
Extension of the main house:
Bedroom 6 - Cassiopée: with king size bed (180 x 200 cm), independent entrance from the outside and adjoining bathroom with custom-made mosaic bath 187cm x 121cm, double-sink and WC
On the ground floor of the annex:
Bedroom 7 - Aigle: with king size bed (180 x 200 cm) and adjoining bathroom with shower, bath, double-sink and WC.
On the first floor of the annex:
Bedroom 8 - Birds of Paradise: with king size bed (180 x 200 cm) and adjoining bathroom with shower, bath, double-sink and WC.



























































































































































































































