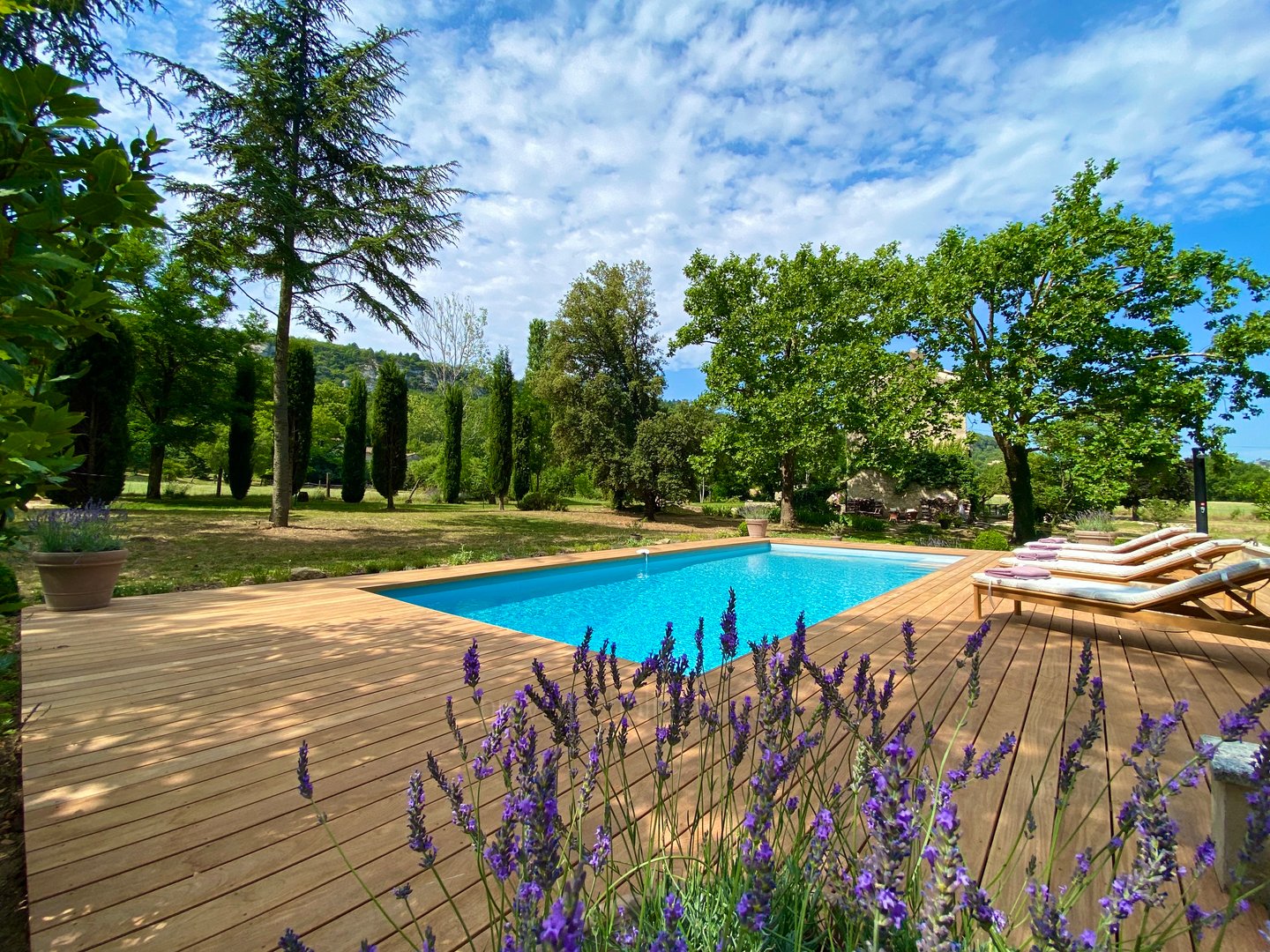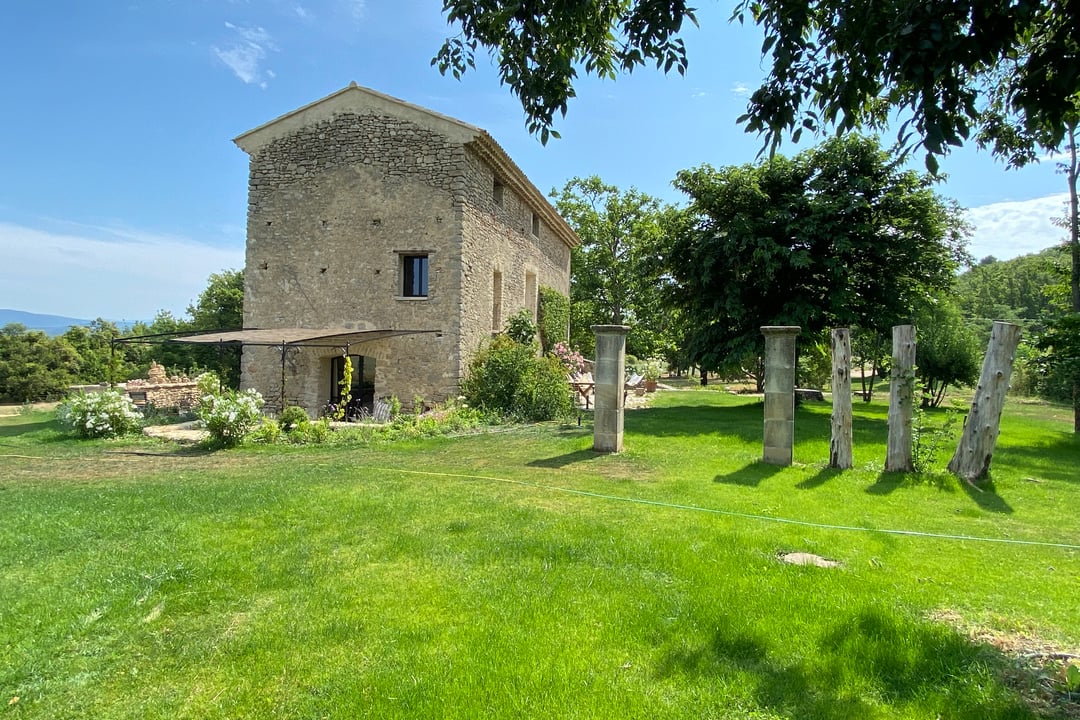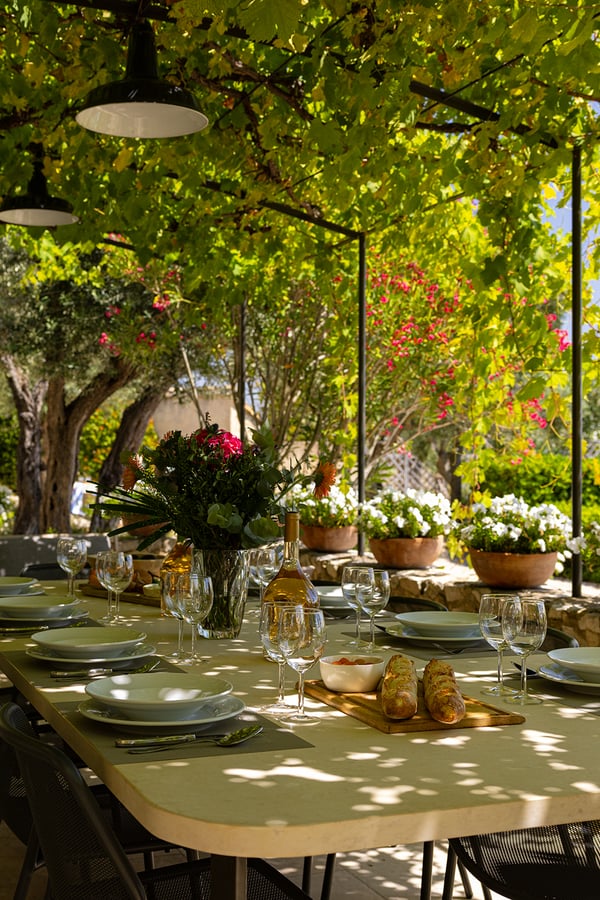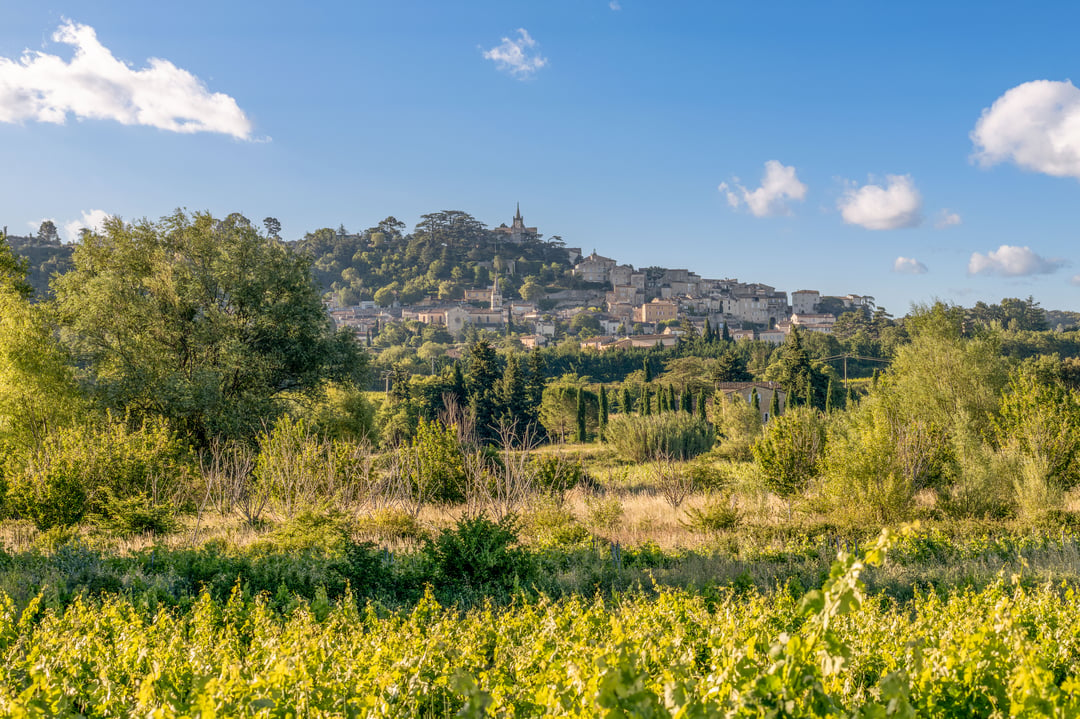This 12th-century chapel will captivate nature lovers and those in search of a unique renovation, seamlessly blending elegant interior design with rustic charm. The entire house is equipped with an underfloor cooling system, ensuring optimal comfort through its cooling floors. Large windows flood the space with natural light while offering stunning views of the surrounding landscape.
The ground floor features a spacious open-plan living area with impressive vaulted ceilings, a cozy living room with a fireplace, and a fully equipped kitchen.
Adjacent to the main living area, there is a double bedroom (160 cm bed) with an en-suite shower room and separate toilet. This bedroom opens directly onto a terrace that leads into the garden, offering a lovely view of the village of Saignon and a shaded space beneath a pergola.
On the first floor, an expansive loft occupies the entire floor of the house. It includes a through living room, a library, a double bed (180 cm), and an en-suite bathroom with a shower, bathtub, and toilet. The loft also boasts direct access to the garden.
The second floor, accessible via the open space on the first level, features a modern suite with a living room, shower room, toilet, and a double bedroom (160 cm bed).






























































































































































































































































































