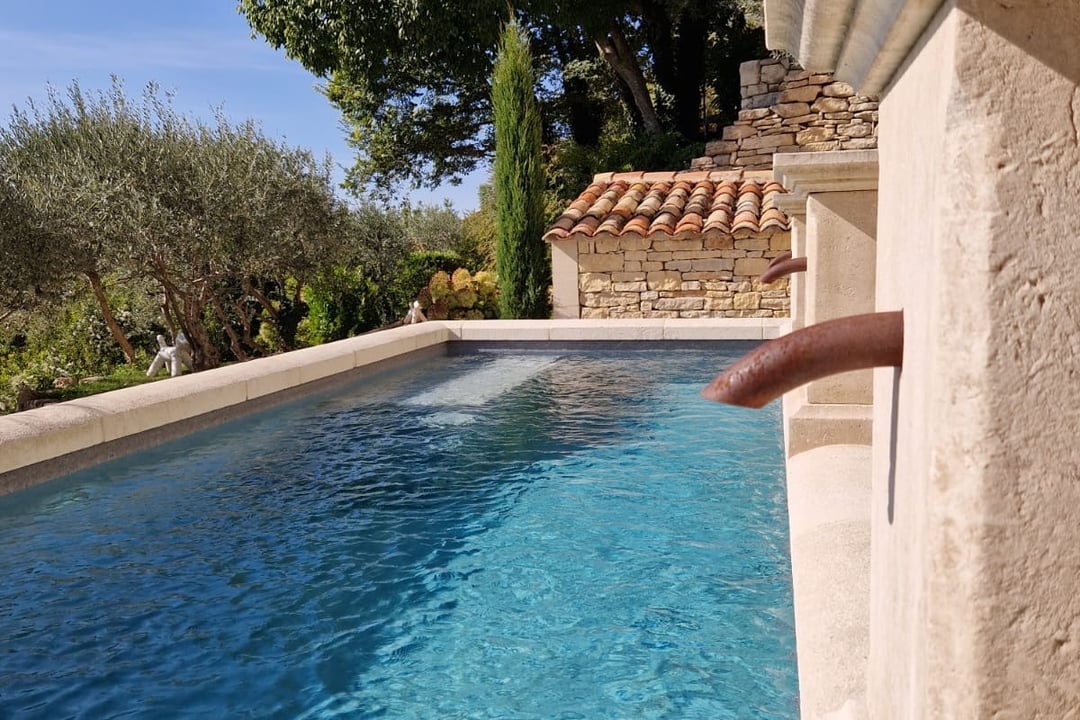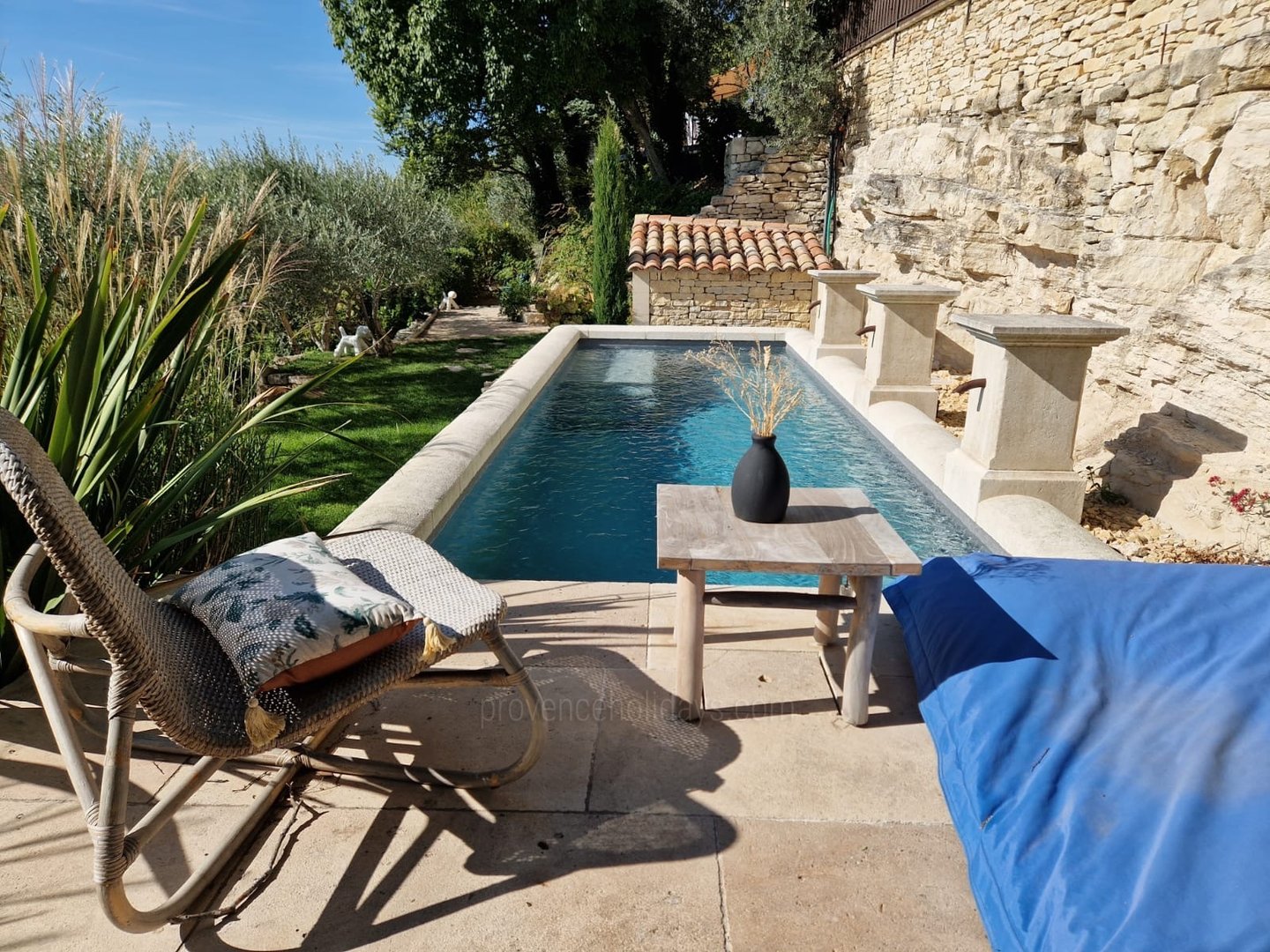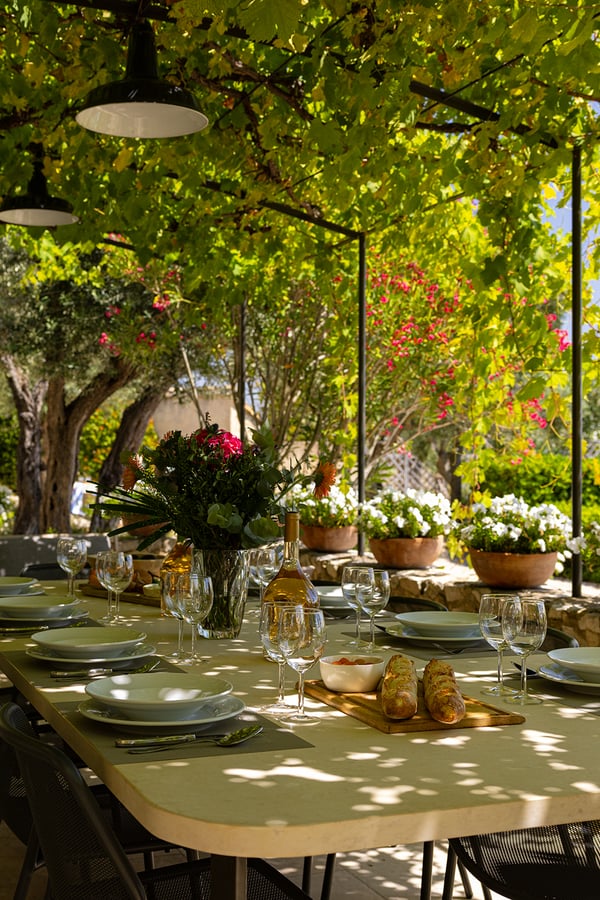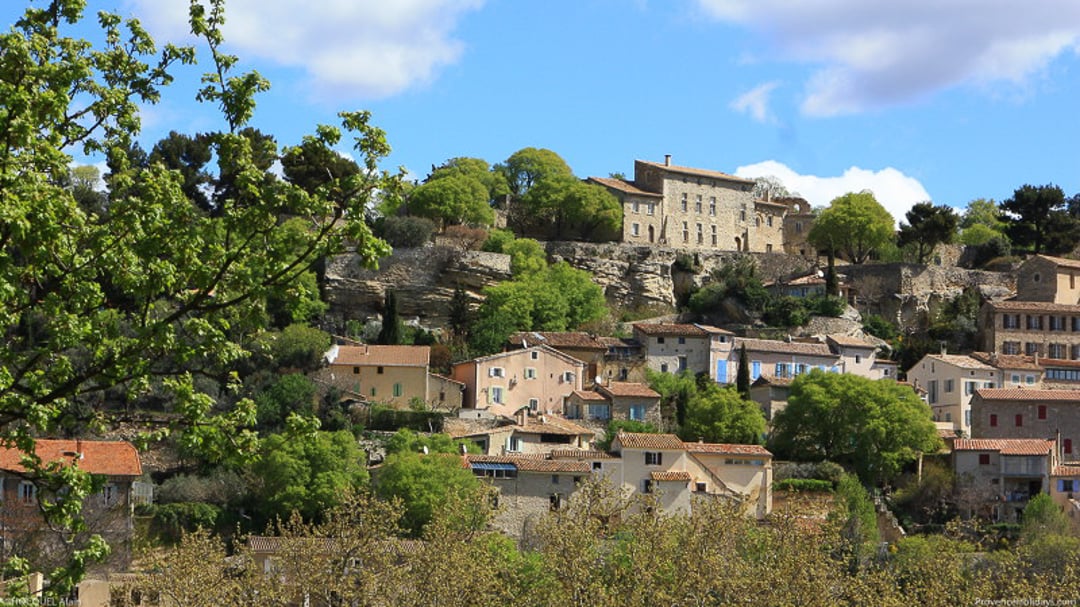Charming cottages with spa and view on the valley
These two charming traditional stone houses, carefully renovated, can comfortably accommodate up to 8 adults and 2 children. Each of them is equipped with cooling floors or air conditioning, as well as a spa and offers picturesque views of the valley.
Key features
- Village within walking distance
- Aircon/underfloor cooling
- Ensuite bathrooms
- Separate annexe
- Private pool
- Pool house
- Outdoor kitchen
- Boules
- Shaded terrace
- Jacuzzi
- Private parking
- Concierge Services
- Bike storage
- Wi-Fi
Cozy vacation rental in an authentic Provencal village
Holiday rental in the heart of Provence for 8 adults and 2 children
What we like
The location: on the edge of the small Provencal hilltop village of La Roque sur Pernes.
Outdoor spaces: the different levels and private corners offered by the terraced garden.
View: over the small, typically Provençal valley
Independence: the 2 houses are independent of each other and each has its own entrance. And they are 10 m from each other by the garden.
Things to note
Pool Safety: The pool is equipped with an alarm, but special attention is always needed with young children.
Privacy: a small road passes above the property, behind the houses, but it is neither visible nor disturbing.
Exterior: the land is terraced which are connected by steps. This can be a difficulty for people who have difficulty getting around, or young children.
Exterior
Each house has its own terrace with a spa offering views of the valley.
The main house has a large terrace to bring the whole group together for large tables.
The traditional terraced garden slopes down in front of the terraces.
There is a net built into the terrace of the main house in which you can sit or lie down.
Pool

Interior
The main house is completely new, a perfect fusion of traditional Provençal charm and modern comfort.
The entrance, located on the first floor, offers easy access from the parking lot, including two spaces for your vehicles, one inside the gate and the other in front of it. An alternative also allows you to go down to the terrace via an external staircase, and enter directly into the house through the living room.
On the first floor are the three bedrooms, each with its own bathroom. One of these bedrooms, specially furnished with bunk beds, is designed to comfortably accommodate two children.
A staircase then descends to the ground floor, where you will discover the living room and the fully equipped kitchen. The living room and its open kitchen are bathed in light thanks to a large bay window which opens onto the terrace.
The wooden terrace, complete with a jacuzzi and an outdoor net for optimal relaxation, offers a spacious space ideal for convivial meals with family or friends.
The annex, an old Provençal building carefully renovated, retains all its ancestral charm with its stone facades and its weathered exposed beams. Independent from the main house, it has its own entrance and is only a few meters away, accessible through the garden passing a pretty Provençal fountain.
Two cars can be parked at road level and a staircase goes down to the terrace of this building. An outdoor spa is conveniently placed in the garden, providing a perfect extension of the terrace.
The ground floor of the annex offers a convivial space, combining a fully equipped kitchen and a living area. A staircase leads to the two double bedrooms, sharing a bathroom located between them.
Bedrooms
This property can accommodate up to 8 people in 4 bedrooms with cooling floors, all equipped with private bathrooms.
Main house, 1st floor:
Bedroom 1: with queen size bed (160 x 200 cm), view of the valley and en-suite bathroom with bath, shower, sink and WC.
Bedroom 2: with 2 bunk beds, view of the valley and en-suite bathroom with bath, sink and WC.
Bedroom 3: with queen size bed (160 x 200 cm), view of the valley and en-suite bathroom with shower, sink and WC.
Annex, 1st floor:
Bedroom 4: with queen size bed (160 x 200 cm), view of the valley. The bathroom is independent on the same landing and shared with bedroom 5, with shower, sink and WC.
Bedroom 5: with queen size bed (160 x 200 cm). Independent bathroom shared with bedroom 4.
Kitchen
- Freezer
- Dishwasher
- Expresso/Nespresso Machine
- Microwave
- Coffee Maker
Interior Equipments
- Air-conditioning
- Under Floor Cooling System
- Washing Machine
- Tumble Dryer
- Baby cot(s)
- Baby cots quantity: 1
- Baby high chair(s)
- Baby high chairs quantity: 1
- More: Main house: Cooling floor on the 2 floors of the main house. Annex: Reversible air-conditioning in all rooms in the annex.
Interior leisure equipments
Bedroom 1
- Situation: Upstairs
Main House - 1st Floor - Bedroom Type: Double
- Bathroom: En-suite
- Bed size: 160x200
- More: Cooling floor
Bathroom 1
- Type: En-suite to a bedroom
- WC: En-suite
- Bath/Shower: Bath, Shower
- Sink: Single
Bedroom 2
- Situation: Upstairs
Main House - 1st Floor - Bedroom Type: Double
- Bathroom: En-suite
- Bed size: 90x200
- Bed: 2 bunk beds
- More: Cooling floor - Bunk beds
Bathroom 2
- Type: En-suite to a bedroom
- WC: En-suite
- Bath/Shower: Bath
- Sink: Single
Bedroom 3
- Situation: Upstairs
Main House - 1st Floor - Bedroom Type: Double
- Bathroom: Shared
- Bed size: 160x200
- More: Refreshing floor
Bathroom 3
- Type: Independent
- WC: En-suite
- Bath/Shower: Shower
- Sink: Single
Bedroom 4
- Situation: Upstairs
Annex - 1st Floor - Bedroom Type: Double
- Bathroom: Shared
- Bed size: 160x200
- More: Independent bathroom shared with bedroom 5
Bathroom 4
- Type: Independent
- WC: Shared
- Bath/Shower: Shower
- Sink: Single
- More: Shared with bedroom 5
Bedroom 5
- Situation: Upstairs
Annex - 1st Floor - Bedroom Type: Double
- Bathroom: Shared
- Bed size: 160x200
Property Features
- Spa
- Private Parking Space(s): 1
- Guest House
- Outside Kitchen
- Fridge
- Oven
- Hob
- Dishwasher
- Sun Beds
- Shaded Terrace
- Pool House
- External Shower
- External WC
- Plancha: Gas
Weber Gas Plancha
Exterior leisure equipments
- Boules
- More: The swimming pool, located below, is accompanied by a pool house equipped with a kitchen, a shower and a WC
Swimming Pool
- Private Pool
- Exterior Pool
- Characteristics: Flat floor, Children's beach, Steps
- Security: Alarm
What's included
Includes
- Cancellation insurance
- Civil liability insurance
- Contents insurance
- The personal service of our property and experience specialist teams
- A full guide to the property
- A comprehensive guide to local villages, market days, experiences, and our favourite restaurants
- All sales tax, electricity, gas, WIFI, linen, bath towels, pool towels
- Sole use of the villa, the pool and the grounds
Excludes
- Flights
- Car hire
- Meals (unless otherwise specified)
- Ingredients for specified meals




| Period | Weekly | Mininum Stay |
|---|---|---|
| from 31/05/2025 to 30/08/2025 | €5,390 | 7 nights - Saturday to Saturday |
Book this property for your holidays in Provence
Check the availability and request a booking
Just pop in your stay dates and the number of guests, and we'll let you know if this property is available and the total cost of your stay.
Speak to one of our property experts
We've visited every house and even stayed in many. Our property experts can offer personal insights and help plan your perfect stay, whether it's about the house, the local area, or any special surprises you'd like assistance with.
Location
La Roque-sur-Pernes
A few kilometers from L'Isle-sur-la-Sorgue, perched on its rocky ridge, La Roque-sur-Pernes is an adorable village in the Comtat Venaissin that looks like a Provençal nativity scene. It has managed to preserve its historical heritage and is the ideal place for those looking for calm and serenity.
Nearest Villages
| La Roque-sur-Pernes | ||
| Venasque | 5 km | 3.1 miles |
| Fontaine-de-Vaucluse | 9 km | 5.3 miles |
| L'Isle-sur-la-Sorgue | 11 km | 6.7 miles |
| Gordes | 14 km | 8.7 miles |
| Saint-Pantaléon | 19 km | 11.5 miles |
Nearest Airport
Marseille-Provence Airport, 69 mn
Nearest TGV Station
Avignon TGV station, 40 mn
Nearest Vineyard
Domaine des hauts traversier, 5 mn
Nearest Golf
Golf de Saumane, 13 mn












































































































































































































































































